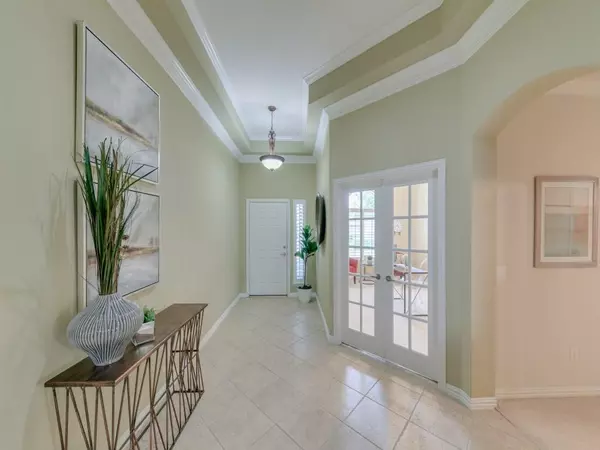For more information regarding the value of a property, please contact us for a free consultation.
1372 Ranch House Drive Fairview, TX 75069
3 Beds
3 Baths
2,631 SqFt
Key Details
Property Type Single Family Home
Sub Type Single Family Residence
Listing Status Sold
Purchase Type For Sale
Square Footage 2,631 sqft
Price per Sqft $250
Subdivision Heritage Ranch Addn
MLS Listing ID 20580762
Sold Date 05/15/24
Style Ranch,Traditional
Bedrooms 3
Full Baths 2
Half Baths 1
HOA Fees $261/qua
HOA Y/N Mandatory
Year Built 2004
Annual Tax Amount $9,844
Lot Size 6,534 Sqft
Acres 0.15
Lot Dimensions 60x117x60x126
Property Description
Stunning property located on 13th TEE BOX of Heritage Ranch GC with gorgeous views & walking trails weaving thru out. A captivating entrance to this GATED and GUARDED over 55-community w dbl fountains & beautiful tree-lined streets. Elegant entry w sophisticated look and feel. 2631 sf, 3 BRs, 2.5 bath, wide doorways thru out for easy handi-capable access. Lg study w glass French drs, FDR, eat-in kitchen graced w granite ctrs, breakfast bar, & planning station, under cab litg, WI pantry, dbl ovens (1 convection), refrig to convey. LR boasts corner gas-logged FP, dramatic wall of windows to capture serene views of course + built-in cabinetry w adjustable flexibility. Stunning Primary EnSuite BR has seating area, views of the GC and private entrance to rear covered patio. Split BRs, Plantation shutters on most windows, window coverings on all. Energy-efficient windows, new roof in 2018. Close to Shops at Fairview, McKinney's Sq with shopping & dining options extraordinaire.
Location
State TX
County Collin
Community Club House, Community Pool, Fitness Center, Gated, Golf, Greenbelt, Jogging Path/Bike Path, Pool, Sidewalks, Tennis Court(S)
Direction See GPS - At the front gate, give them the 1372 Ranch House Drive address and tell them you're a real estate agent about to show.
Rooms
Dining Room 2
Interior
Interior Features Built-in Features, Cable TV Available, Chandelier, Decorative Lighting, Eat-in Kitchen, Granite Counters, High Speed Internet Available, Open Floorplan, Sound System Wiring, Vaulted Ceiling(s), Walk-In Closet(s)
Heating Central, Natural Gas
Cooling Ceiling Fan(s), Central Air, Electric
Flooring Carpet, Ceramic Tile
Fireplaces Number 1
Fireplaces Type Gas, Gas Logs
Appliance Dishwasher, Disposal, Electric Range, Gas Water Heater, Microwave, Convection Oven, Double Oven, Refrigerator, Vented Exhaust Fan
Heat Source Central, Natural Gas
Laundry Utility Room, Full Size W/D Area
Exterior
Exterior Feature Covered Patio/Porch, Rain Gutters
Garage Spaces 2.0
Community Features Club House, Community Pool, Fitness Center, Gated, Golf, Greenbelt, Jogging Path/Bike Path, Pool, Sidewalks, Tennis Court(s)
Utilities Available City Sewer, City Water
Roof Type Composition
Parking Type Garage Single Door, Direct Access, Driveway, Epoxy Flooring, Garage Door Opener, Garage Faces Front, Kitchen Level
Total Parking Spaces 2
Garage Yes
Building
Lot Description Few Trees, Greenbelt, Landscaped, On Golf Course, Sprinkler System
Story One
Foundation Slab
Level or Stories One
Structure Type Brick
Schools
Elementary Schools Robert L. Puster
High Schools Lovejoy
School District Lovejoy Isd
Others
Senior Community 1
Restrictions Deed
Ownership Nancy and B.W. McFerrin
Financing Cash
Special Listing Condition Aerial Photo, Age-Restricted
Read Less
Want to know what your home might be worth? Contact us for a FREE valuation!

Our team is ready to help you sell your home for the highest possible price ASAP

©2024 North Texas Real Estate Information Systems.
Bought with Dana Glass • Ebby Halliday, Realtors






